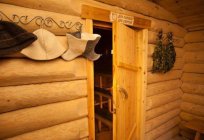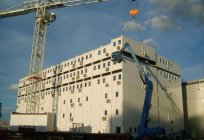Now - 01:35:28
Bearing of the slab on the wall: limits, SNiP
The Rest of the ceiling plate on the wall - one of the indicators of reliability, safety and sustainability of the service life of the building. From the correct installation of plates depends on many things, so all the rules and regulations are governed by state authorities. There is a special document - SNiP who set these standards.
Assignment overlaps
Reinforced concrete slabs are one of the main supporting structures of the building, so they paid enough attention during construction. The main function of concrete slab - the transfer and distribution of load on its own weight, and then on other elements of the building.
By location data building structures are divided into a mezzanine, and attic nadpodvalnyh. Plates are manufactured in factory conditions and come in several forms:
- Precast-monolithic;
- Hollow;
- Made of heavy grades of concrete.
The Main requirements that should have a quality ceiling, are strength, stiffness, fire resistance, sound and water resistance.
Most of the plates are made to overlap with cavities, this design is considered the most optimal parameters for weight and quality. Stacking takes place on the bearing walls of the structure, a step which can be up to 9 m.
Settings for value support
The Maximum and minimum bearing of the overlap of plates on the wall is due to the following factors:
- The Purpose of the building is residential, industrial, administrative.
- Material of bearing walls and their thickness.
- Size of overlap of the span between the walls.
- Size of RC slab and its weight.
- Future workload.
- Seismic indicators of the location of the building.
In accordance with these SNiP, for supporting the slabs on wall is from 9 to 12 cm, depending on the factors mentioned above. The final size is determined by the engineers when designing buildings. It is important to correctly calculate the magnitude of overlap, otherwise the pressure of the slab can lead to cracking and a gradual degradation of the building.
Unit bearing plate on brick wall
In the construction of buildings of brick masonry is close to the future ceiling, it is important to leave a small recess for the installation of the slabs. The unit bearing of the slab on the wall is created, subject to the following conditions:
- The ends of the plates should not rely on the brickwork. For example, if you overlap 12 cm width of the niche is expected to be 13 cm;
- The composition of mortar for laying and fixing of ceilings should be identical;
- Void formed in the channels should be filled with concrete liners. They are manufactured in the factory together with plates.
Minimal support of slabs on brick wall is not standardized in the case that on the end wall of RC-product falls to one side. Installation to masonry, which is higher than the ceiling, did not go the high-brow extreme emptiness.
Installation of ceilings
Work on the installation of the ceilings are a team of builders from four people:
- The machinist of the crane, which feeds the stove
- Riggers, performing strapline plates
- Two installer, coordinating plates and put it in a specified location.
Supporting the slabs on brick wall is one of the most important procedures that require strict compliance.
Before the installation work necessary to align the comb of the brickwork. If this is not done, the plate will be unstable. Gaps occur between the plates, sealed with cement mortar.
Features installation of floor slabs for the buildings of aerated concrete
The Rest of the ceiling plate on the wall is made on annular reinforced belt, which is mounted on its perimeter. Such a monolithic concrete strip covering the building, is required if the value of intersection is less than 12 cm are Recommended the following settings for laying nets:
- Thickness of 12 cm;
- Width-25 cm;
- Depth of intersection is the same as for reinforced concrete slabs.
In combination with a solid concrete slab reinforced belt creates a rigid structure that provides adequate resistance of the structure of disaster impacts, temperature changes and shrinkage deformation.
If the value of the bearing of the slab on the wall is more than 12 cm, then building in an additional reinforced zone is not needed. In suchcases it is sufficient to build a reinforced belt from the ring of the anchor on the outer perimeter of the plates.
Calculation parameter support
Reglamentary the value of the support of floor slabs on the walls, SNiP (otherwise, the set of norms and rules) that produce the following kinds of slab sizes:
- Modular - width of the span, which is design;
- Constructive - the actual size of the ceiling boards from one end to the other.
For example, if a unit length of the slab is 6.0 m, the real - of 5.98 m. To obtain the size of the room 5.7 m, you should install the plate, resting in 12 see Optimal calculation of the bearing of the slab on the wall is also important for the conservation of heat in the room. If too great proximity of the end face to the outer surface of the wall has to be observed the penetration of cold air inside. This design gives the cold floor in the winter.
Of the basement floor
Installation of slabs for the ground floor is the easiest. In order to achieve a flat surface for the laying of concrete structures, to align the top edge of the Foundation. Then the upper edge of the poured Foundation are exposed casing boards. The construction is poured concrete. Thus, it turns out perfectly smooth pillow for installing panels.
Mounted on the smooth surface of the plate to form a flat ceiling in which it is only necessary to seal the seams, after which it is ready for finishing.
Sealing of joints between beams
After the optimal size of the support of floor slabs on the wall were determined, and themselves reinforced concrete structures are installed, you should do the sealing of joints between them.  To do this, use sand-cement mortar, if the gap is small. If you have large gaps you should use in the following ways:
To do this, use sand-cement mortar, if the gap is small. If you have large gaps you should use in the following ways:
- Made of wooden planks shuttering settling, which occurs subsequent grouting.
- Large cracks can be sealed by pieces of rebar, shards of bricks and other materials. They pile into the cracks, which are then plastered with concrete mortar.
The vacuum while installing the plates, it is important to fix immediately. This greatly simplifies the finishing work that will be produced at the end of construction.
From the correct calculation of the bearing of the slab on the wall depends on the future durability and longevity of the structure. Therefore, this process is regulated by the rules of SNiP and is performed by experienced designers.
Article in other languages:
PL: https://tostpost.com/pl/komfort-domu/12994-opieranie-p-yty-na-cianie-marginesy-wycinek.html
TR: https://tostpost.com/tr/domashniy-uyut/13001-opiranie-d-eme-duvar-s-n-rlar-kelepir.html

Alin Trodden - author of the article, editor
"Hi, I'm Alin Trodden. I write texts, read books, and look for impressions. And I'm not bad at telling you about it. I am always happy to participate in interesting projects."
Related News
Professional juicer for apples - description, features and reviews
purchase a professional juicer for apples is a difficult and responsible job. In this article we will discuss the main characteristics of the most popular models and tell you what you should pay attention to when making such an im...
Drain Smolinka: a description of the variety, photos and reviews
Drain – popular culture all gardeners. The sale has many varieties, resistant to pests and diseases and adverse weather conditions. Seedlings are well adapted to the site conditions, to tolerate a transplant and give excelle...
How to make doors in the bath with their hands: step-by-step description and drawings
the Door to the bath with their hands will be able to make any person who has experience with woodworking tools. However, if you do not observe the technology in the room will be drafty, the heat will go out, and hygienic procedur...
How to hang drywall: step-by-step instructions, features and recommendations
Working with drywall literally created a revolution in construction techniques. Because the finish that previously had to perform manually can now be replaced with drywall. He quickly, but efficiently creates a smooth surface, whi...
Ampelnoe geranium - great for decoration of Windows and balconies
Geranium – widely known plants. They gained popularity due to simplicity, beautiful bright flowers and long flowering period. These plants were known in ancient Greece. In Europe they appeared in the XVII-XVIII century ...
Panel ground. Build according to the rules
all building codes basement, it is recommended to do a monolithic, filling the formwork with reinforcement cages concrete mix. Or build it out of pillows and blocks FBS. Concrete-the material from moisture is not destroyed, and is...



















Comments (0)
This article has no comment, be the first!