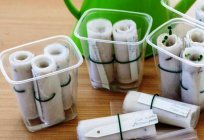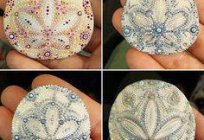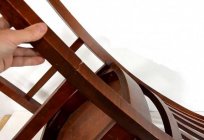Now - 16:38:46
Thermotechnical calculations of enclosing structures: example of calculation and design. The formula of thermotechnical calculations of enclosing structures
Creating a comfortable environment for living or work activities is the primary task of construction. A significant part of the territory of our country is in the Northern latitudes with cold climates. So maintaining a comfortable temperature in buildings is always true. With the growth of tariffs for energy resources reduction of energy consumption for heating comes to the fore.
Climate
The Choice of design of walls and roof depends primarily on the climatic conditions of the construction area. For their determination it is necessary to refer to СП131.13330.2012 “Building climatology”. The calculations used the following values:
- The temperature of the coldest five days with security 0.92, denoted T;
- The average temperature indicated by That;
- Length is denoted by ZOT.
For example, for Murmansk values have the following meanings:
- T=-30 deg;
- The=-3.4 deg;
- ZOT=275 days.
In addition, you must set the calculated temperature inside the room TV, it is determined in accordance with GOST 30494-2011. For accommodation, you can take TB=20 degrees.
To perform thermotechnical calculations of enclosing structures, pre-calculate the value of gap (degree-day heating period):
Gap = (TV-One) x ZOT.
In our example, gap=(20 - (-3,4)) x 275 = 6435.

Main indicators
For the correct selection of materials of walling you need to determine what thermal characteristics they must possess. The ability of a substance to conduct heat is characterized by its conductivity, denoted by the Greek letter l (lambda) and is measured in W/(m x deg.). The ability of the design to retain heat is characterized by its total thermal resistance R is equal to the ratio of thickness to thermal conductivity: R = d/l.
Recommended
The most effective methods of seed germination
Despite the fact that the method of seedling in vegetable production is a very time consuming process, it is used by most gardeners. Planting seeds in open ground is an easy and convenient method, but it is effective only in certain climatic zones. I...
Retro-reflective paint. The scope of
When the vehicle began to fill the road, their popularity began to gain reflective paint. Thanks to this paint, as drivers and pedestrians becomes much easier to avoid accidents in the dark. Purpose paint Reflective paint – paint material, whic...
How to make icon with your own hands - options izgotovleniya (simple and complex)
In Soviet times, many collecting badges, emblems, pennants. To get them was not easy. And today, thanks to technology, you can make them yourself. Knowing how to make icon with your own hands, and you can make original gifts to your friends, and make...
If the design consists of several layers, the resistance is calculated for each layer and then summed.
Heat-transfer Resistance is a key indicator of outdoor construction. Its value must exceed the standard value. Performing thermotechnical calculations of enclosing structures of a building, we need to determine the economically justified structure of walls and roof.

Thermal conductivity
The quality of the insulation is determined primarily by the conductivity. Each certified material is laboratory research in which value is determined for the operating conditions of “A” or “B”. For our country most of the regions correspond to the operating conditions of “B”. Performing a thermal calculation of the building envelope, you should use this value. The values of thermal conductivity indicate on the label or material in the passport, but if not, you can use reference values from a Set of rules. Values for the most popular materials are listed below:
- Clutch of an ordinary brick is 0.81 W(m x deg.).
- Laying of silica bricks to 0.87 W(m x deg.).
- Gas and foam concrete (density 800) - 0.37 W(m x deg.).
- Softwood - 0.18 W(m x deg.).
- Extruded polystyrene - 0,032 W(m x deg.).
- Plate mineral wool (density 180) - 0,048 W(m x deg.).
Normative value of resistance to heat transfer
The Calculated value of heat transfer resistance should not be less than base value. The base value is determined according to table 3 СП50.13330.2012 ‘Thermal protection of buildings”. The following table defines the coefficients for calculating the basic values of the heat resistance of all walling and building types. Continuing thermotechnical calculations of enclosing structures, an example of the calculation can be summarized as follows:
- Rsten = 0,00035х6435 + 1,4 = 3,65 (m x ° /W).
- Cokr = 0,0005х6435 + 2,2 = 5,41 (m x ° /W).
- Rcard = 0,00045х6435 + 1,9 = 4,79 (m x ° /W).
- Rokna = 0,00005х6435 + 0,3 = 0,62 (m x ° /W).
Thermotechnical calculations of enclosing structures is performed on all structures, guard “warm” contour – floor on the ground, or overlapping tehpodpole, exterior walls (including Windows and doors), combined coverage or overlap of the unheated attic. The calculation must be performed for the internal structures if the temperature drop in adjacent rooms is more than 8 degrees.

Thermal design walls
Most walls and floors by design, is multi-layered and heterogeneous. Thermotechnical calculations of enclosing structures of the multilayered structure as follows:
R= d1/l1 +d2/l2 +dn/ln,
Where n - parameters of the n-th layer.
If we consider a brick plastered wall, we get the following structure:
- The outer layer of plaster thickness of 3 cm, u-value 0,93 W(m x deg.);
- Masonry of solid clay bricks 64 cm, the thermal conductivity of 0.81 W(m x deg.);
- Inner layer of plaster thickness of 3 cm, u-value 0,93 W(m x deg.).
Formula of thermotechnical calculations of enclosing structures as follows:
R=0,03/0,93 + 0,64/0,81 + 0,03/0,93 = 0,85(m x ° /W).
The Obtained value is significantly lessa previously defined base value of heat transfer resistance of the walls of a residential building in Murmansk 3,65 (m x ° /W). Wall does not satisfy the requirements and needs insulation. To insulate the walls using mineral wool with a thickness of 150 mm and a thermal conductivity of 0,048 W(m x deg.).
Choosing a heating system, it is necessary to perform the validation of thermal calculation walling. An example calculation is shown below:
R=0,15/0,048 + 0,03/0,93 + 0,64/0,81 + 0,03/0,93 = 3,97(m x ° /W).
The calculated value is greater than the base - 3,65 (m x deg/W), the insulated wall meets the requirements of the regulations.
Calculation of the overlap and overlay coatings is similar.

Thermal calculation of floors in contact with ground
Often in private homes or public buildings, the floors of the first floor are on the ground. Thermal resistance of such floors is not standardized, but at least the design of the flooring must not allow condensation. Calculation of structures in contact with soil, as follows: the floors are divided into bands (zones) width of 2 meters, starting from the outer boundary. Such zones are allocated to three, the remaining area belongs to the fourth zone. If the floor structure is not provided effective insulation, the resistance to heat transfer zones is as follows:
- 1 area – 2,1 (m x ° /W);
- 2 zone – 4,3 (m x ° /W);
- 3 zone – to 8.6 (m x ° /W);
- 4 zone – 14,3 (m x ° /W).
It is Easy to notice that the farther area of the floor is from the exterior walls, the higher the resistance to heat transfer. Therefore, often limited to the insulation of the perimeter of the floor. In this case the resistance to heat transfer area is added thermal resistance of the insulated structure.
Calculation of heat transfer resistance of the floor should be included in the overall thermal calculation walling. Example of calculation of the floor ground will be discussed below. Take a floor space 10 x 10 is 100 sq m.
- Area 1 area is 64 sq m.
- Area 2 zones will be 32 sq m.
- Area 3 area is 4 sq m.
The Average value of heat transfer resistance on the ground floor:
Cola = 100 / (64/2,1 + 32/4,3 + 4/8,6) = 2,6 (m x ° /W).
After Completing the insulation of the perimeter of the floor with expanded polystyrene foam slab with a thickness of 5 cm and stripe width of 1 meter, obtain an average value of heat transfer resistance:
Cola = 100 / (32/2,1 + 32/(2,1+0,05/0,032) + 32/4,3 + 4/8,6) = 4,09 (m x ° /W).
It is Important to note that in this way calculated not only the floors but also the construction of walls in contact with ground (wall recessed floor, warm basement).

Thermal design doors
Somewhat differently calculated the base value of heat transfer resistance doors. For its calculation we need first to calculate the thermal resistance of the wall for hygiene criterion(neviparine dew)
PCT = (TV-T)/(doctor of technical Sciences x AB).
Here doctor of engineering-the temperature difference between the inner surface of the wall and the temperature of the air in the room is determined by the Set of rules for housing is 4.0.
AB – the heat transfer coefficient of the inner surface of the wall, SP is 8.7.
The Base value of the doors is taken equal to 0.6 HRST.
For the chosen design of the door you want to run the validation thermotechnical calculations of enclosing structures. Example of calculation of the front door:
WFD = 0.6 x (20-(-30))/(4 x 8.7) = 0,86 (m x ° /W).
This calculated value will match the door, insulated with mineral wool slab with a thickness of 5 cm the total thermal resistance will be R=0,05 / 0,048=1,04 (m x deg/W), more estimated.
The Complex requirements
Calculations of walls, floors or coatings are made to check the item requirements. The rulebook has also established a complete requirement describing the quality of thermal insulation of all walling in General. This value is called “specific heat characteristic”. Without verification there is no thermal calculation walling. An example of the calculation of SP is given below.
| Name constructii | Plowed | R | A/R |
| Steny | 83 | 3,65 | 22,73 |
| Pokrytie | 100 | 5,41 | 18,48 |
| Overlap Podwale | 100 | 4,79 | 20,87 |
| Okna | 15 | 0,62 | 24,19 |
| Deri | 2 | 0,8 | 2,5 |
| Summa | 88,77 |
Ber = 88,77 / 250 = 0,35, which is less than the normalized value of 0.52. In this case, the area and volume taken for the house with dimensions 10 x 10 x 2.5 m. the heat transfer Resistance – is equal to base values.
Normalized value determined in accordance with the SP depending on the heated volume of the house.
In Addition to the complex requirements for development of energy passports also perform thermotechnical calculations of enclosing structures, an example of registration of the passport is given in the Annex to СП50.13330.2012.

Uniformity Coefficient
All of the above calculations are applicable to homogeneous structures. In practice quite rare. To account for heterogeneity, reduce heat transfer resistance, a correction factorthermal uniformity-r. It takes into account the change of heat transfer resistance, insertion of window and door openings, external corners, non-uniform inclusions (e.g. lintels, beams, reinforcing zones), bridges, etc.
Calculation of this coefficient is quite complicated, so simplified, you can use approximate values from reference literature. For example, for masonry – 0,9, sandwich panels – 0,7.

Effective insulation
Choosing a heating system at home, it is easy to verify that fulfill modern requirements for thermal protection without the use of effective insulation is almost impossible. So, if you use traditional clay brick, you will need masonry with a thickness of several meters, which is not economically feasible. However, the low thermal conductivity of modern insulation materials based on polystyrene or stone wool allows to limit the thickness to 10-20 cm.
For Example, to achieve a base value of heat transfer resistance of 3.65 (m x deg/W), you will need:
- Brick wall 3 m thick;
- The masonry of aerated concrete blocks 1.4 m;
- Mineral wool insulation 0,18 m.
Article in other languages:

Alin Trodden - author of the article, editor
"Hi, I'm Alin Trodden. I write texts, read books, and look for impressions. And I'm not bad at telling you about it. I am always happy to participate in interesting projects."
Related News
Warming of the bath from the inside and snaruzhi
a visit to the Russian baths are very popular in people, because it is a good opportunity to socialize with friends, raise spirits, and in General get healthier. Bath, made of wood from the tree is a wonderful addition to the inte...
The restoration of the chairs with his hands. Renovations and decorating old chairs with their hands
it's a shame to throw away a thing that is included in furniture. Not to break the equipment will help the restoration of the chairs with his hands. Also do not worry, if fails something that plays the role of an exclusive, dear h...
The Philips GC 4410 iron will make Ironing a pleasure
Ironing and clothes – a long and tedious task. Anyway, so I think many Housewives. To dispel this stereotype, we recommend you to look attentively at the iron Philips GC 4410.Descriptionthe appearance of the iron is quite im...
Milling table with their hands: photos, dimensions
This device will be a great help if you need anything to make their hands. Photo of the milling table can be found in the article. There are several ways to produce this equipment independently, but to consider them all does not m...
Guide rollers: types, application
Design furniture, warehouse equipment, garage and small building structures often involves the presence of guide rollers. This element provides the capability of moving the object without harm to its Foundation and flooring. There...
Iodine as a fertilizer for plants: features of the application, the rules of feeding and efficiency
we Know many different ways to improve the condition of vegetables, berries, potted plants. For example, iodine as a fertilizer for plants it is best to use for fertilizing of strawberries, eggplant, cabbage, peppers, tomatoes, cu...






















Comments (0)
This article has no comment, be the first!